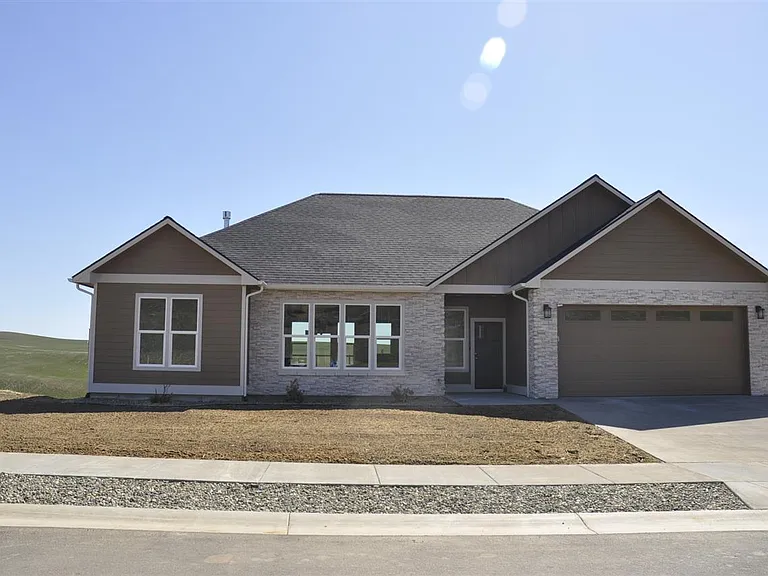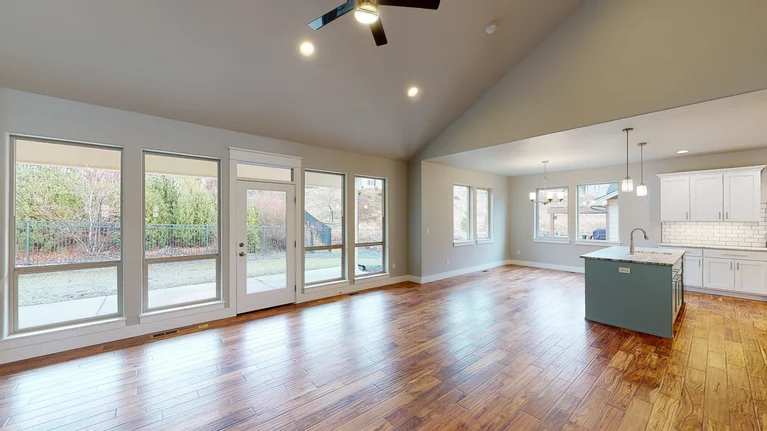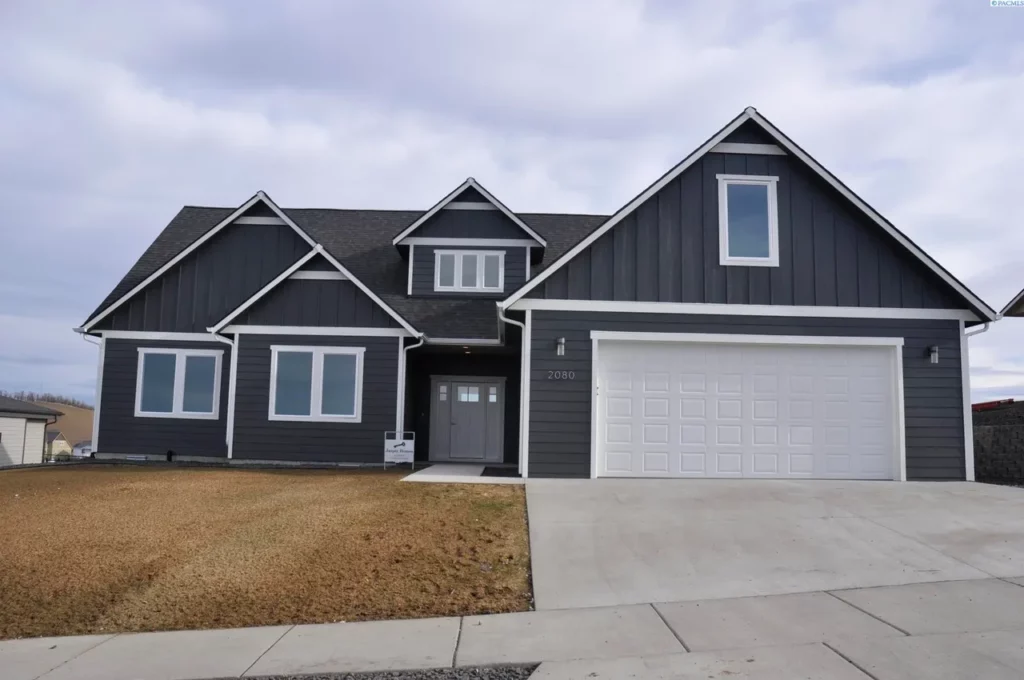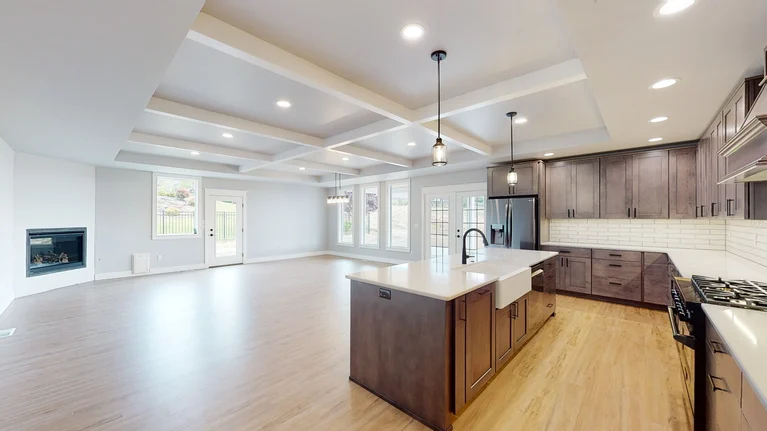Paradise Hills #10
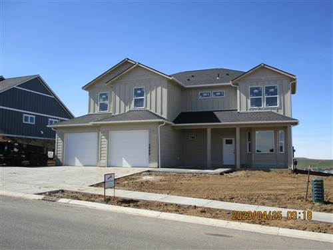
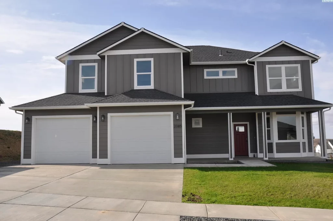
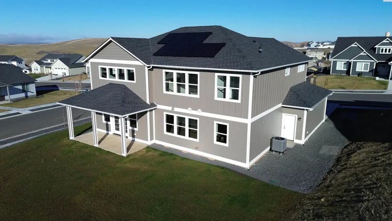
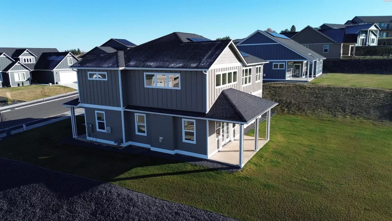
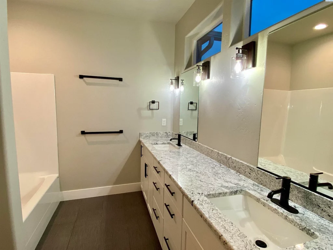
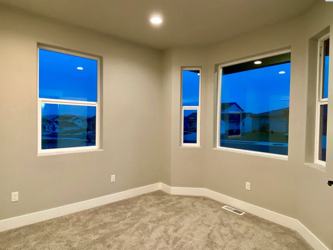
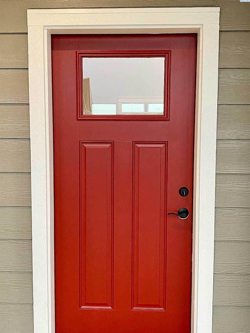
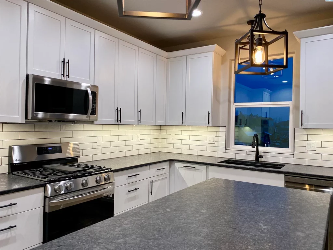
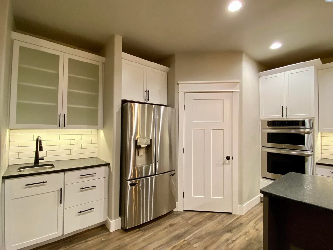
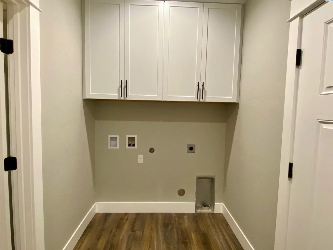
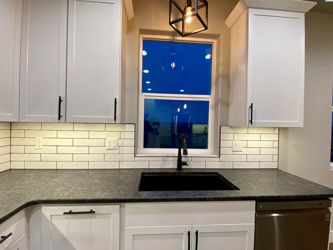
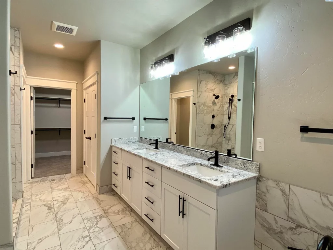
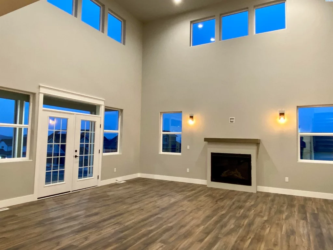
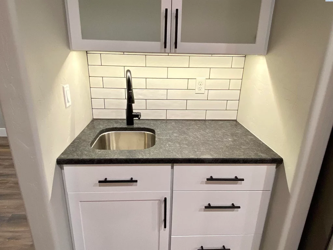
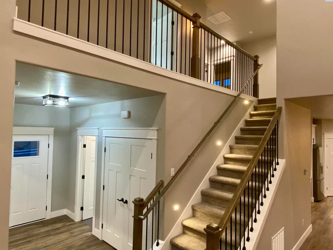
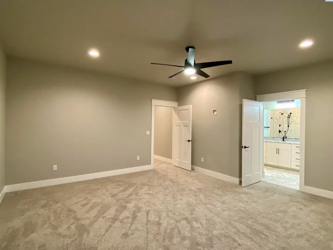
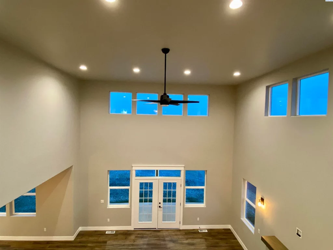
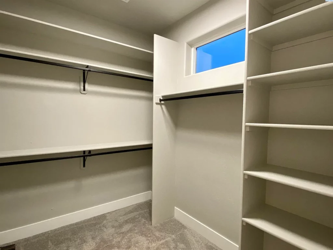
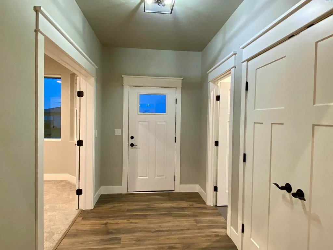
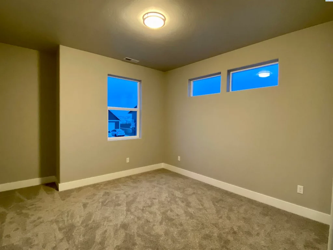
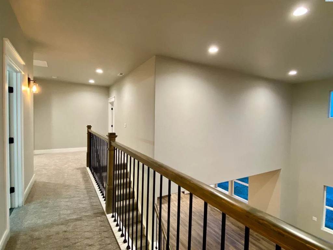
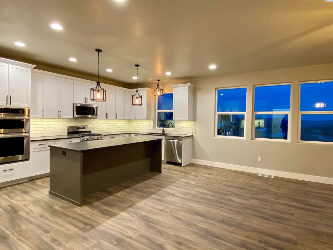
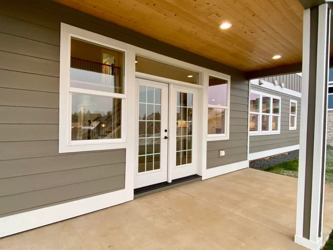
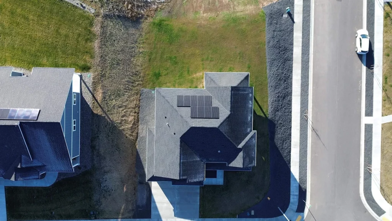
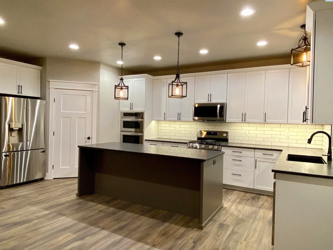
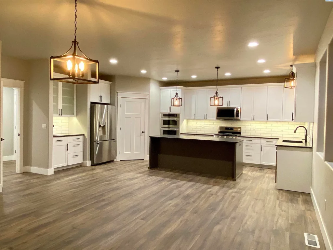
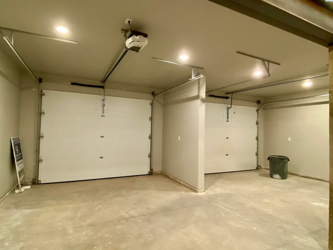
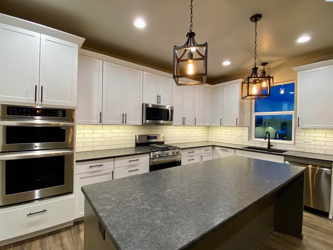
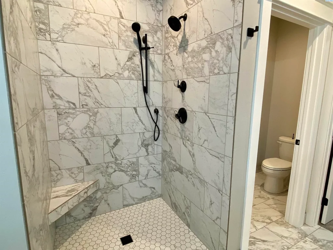
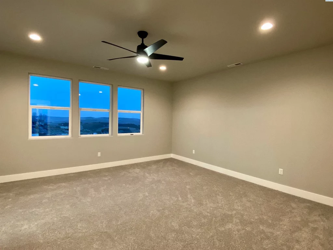
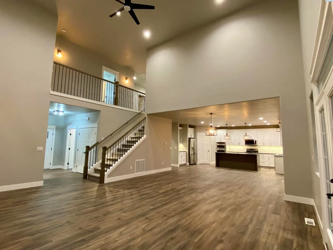
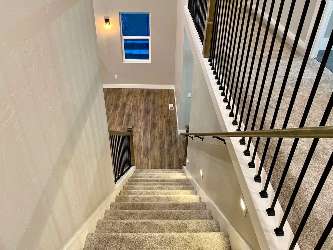
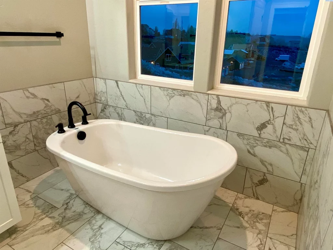
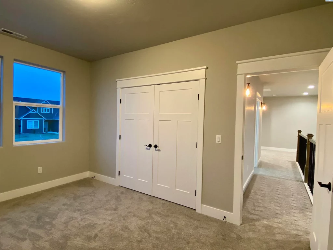
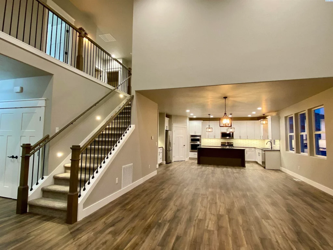
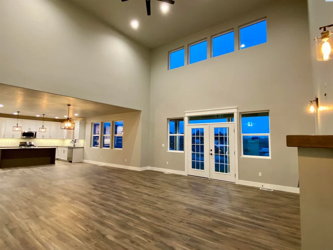
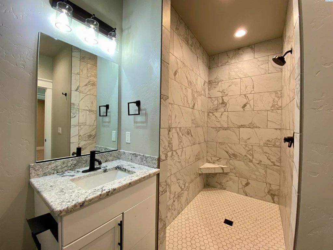
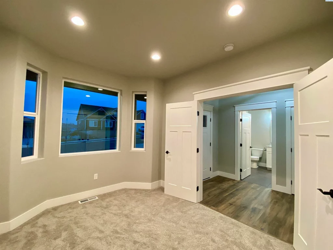
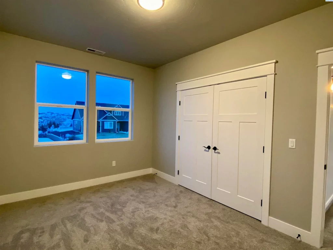
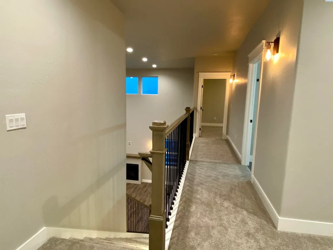
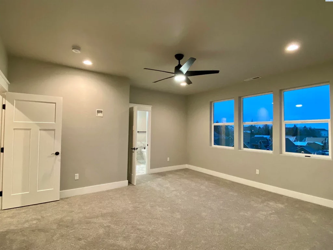
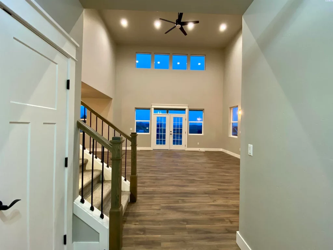
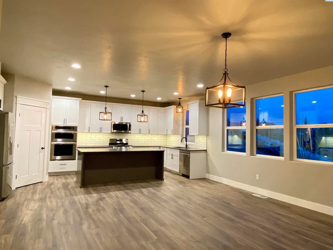
Bedrooms & bathrooms
- Bedrooms: 5
- Bathrooms: 3
- Full bathrooms: 2
- 3/4 bathrooms: 1
Bedroom
- Level: M
Bedroom 1
- Level: U
Bedroom 2
- Level: U
Bedroom 3
- Level: U
Bedroom 4
- Level: U
Dining room
- Level: M
Family room
- Level: M
Kitchen
- Level: M
Living room
- Level: M
Office
- Level: M
Heating
- Forced Air, Gas, Furnace
Cooling
- Central Air
Appliances
- Included: Dishwasher, Disposal, Microwave, Oven, Range/Oven, Refrigerator, Water Softener Owned
- Laundry: Sink
Features
- Raised Ceiling(s), Ceiling Fan(s)
- Flooring: Carpet, Tile, Vinyl
- Windows: Double Pane Windows, Windows – Vinyl
- Basement: None
- Number of fireplaces: 1
- Fireplace features: 1, Gas, Living Room
Interior area
- Total structure area: 2,848
- Total interior livable area: 2,848 sqft
| Code | Description | Units | Percent |
|---|---|---|---|
| 108 | Frame, Siding, Wood | 0 | 100% |
| 208 | Composition Shingle | 0 | 100% |
| 309 | Forced Air Furnace | 0 | 100% |
| 351 | Warmed & Cooled Air | 0 | 100% |
| 402 | Automatic Floor Cover Allowance | ||
| 502 | Automatic Appliance Allowance | ||
| 601 | Plumbing Fixtures (#) | 11 | |
| 602 | Plumbing Rough-ins (#) | 1 | |
| 622 | Raised Subfloor (% or SF) | 0 | 100% |
| 641 | Single 1-Story Fireplace (#) | 1 | |
| 648 | Direct-Vented, Gas (#) | 1 | |
| 653 | Floor Insulation (Extreme Climate) | 2887 | |
| 701 | Attached Garage (SF) | 743 | |
| 904 | Slab Porch (SF) with Roof | 159 | |
| 905 | Raised Slab Porch (SF) with Roof | 157 |
| Architecture | Conventional |
| Bedrooms | 5 |
| Bathrooms | 3 |
| Total Rooms | |
| Foundation | Concrete |
| Garage Stalls | 2 |

