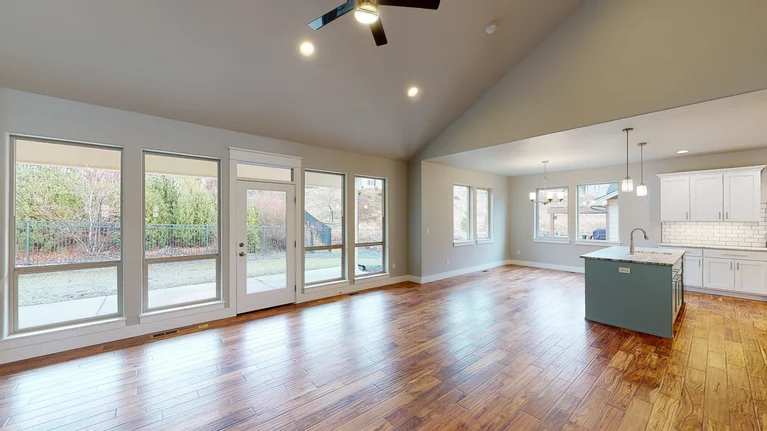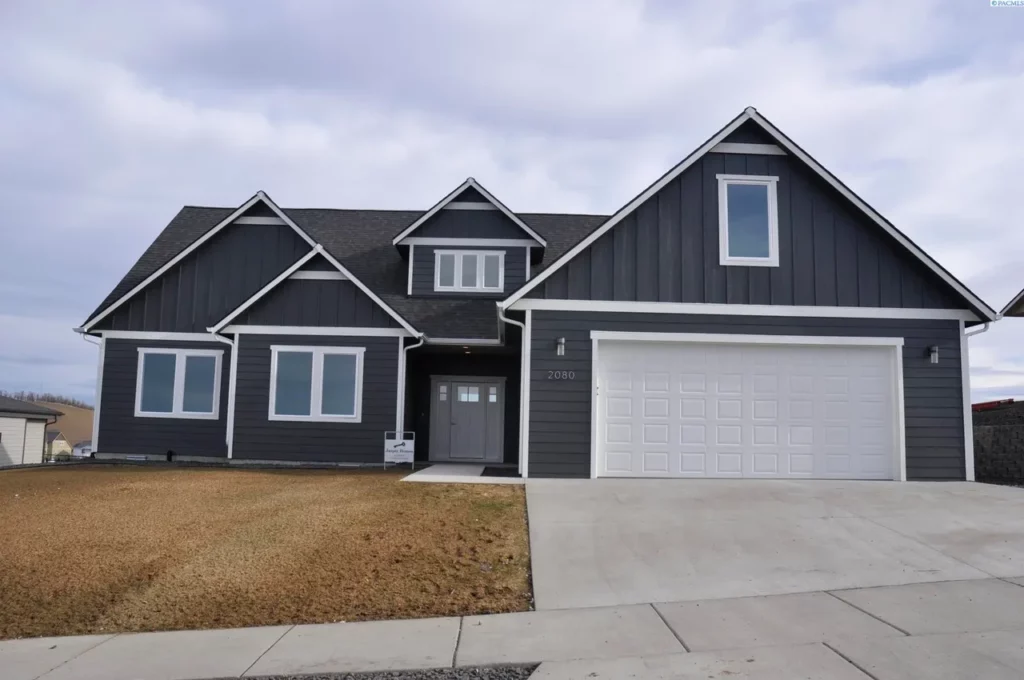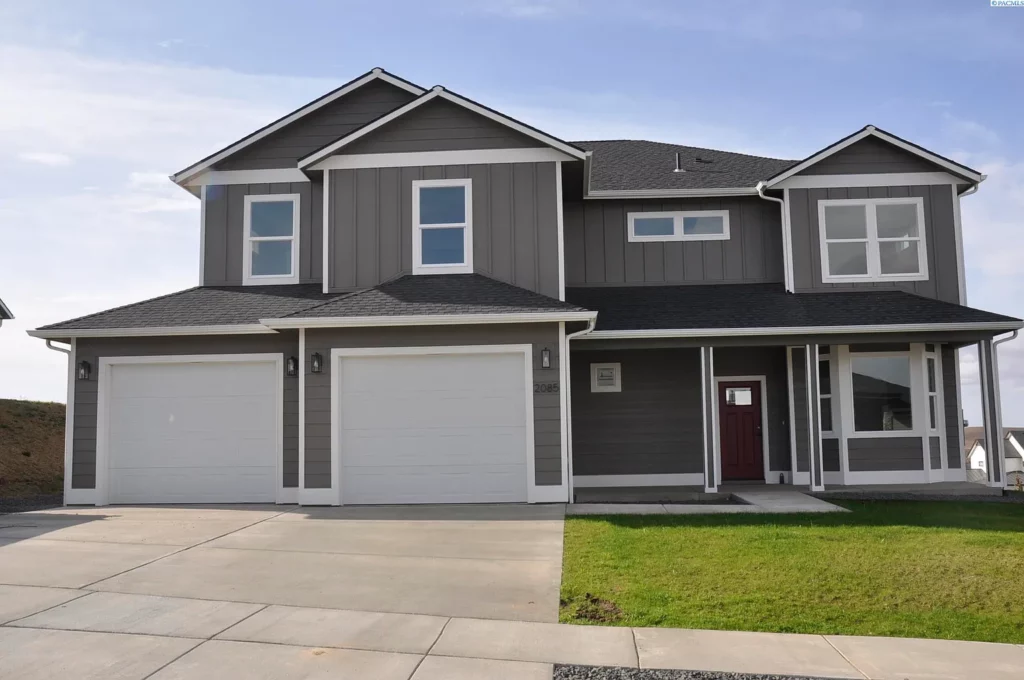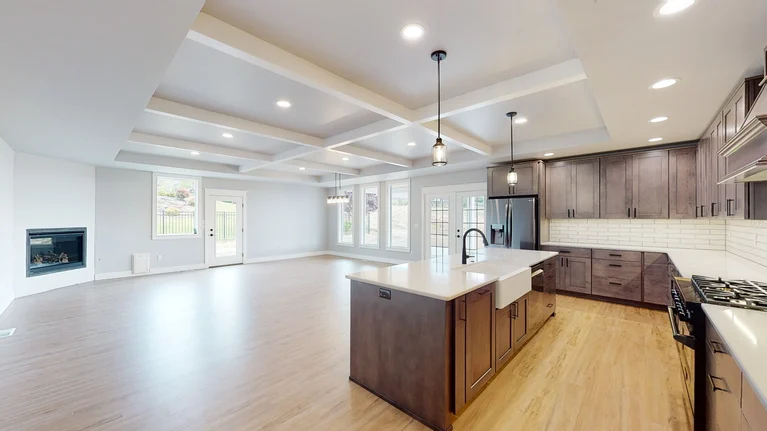Sundance South Subdivision, Lot 6, Block 2
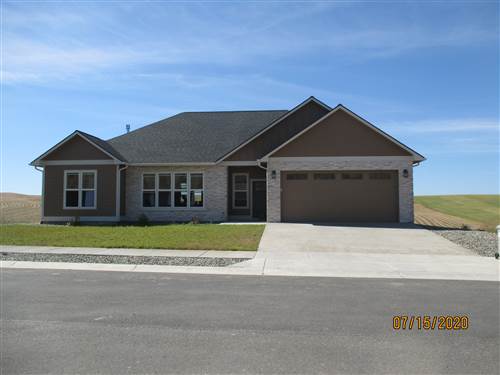
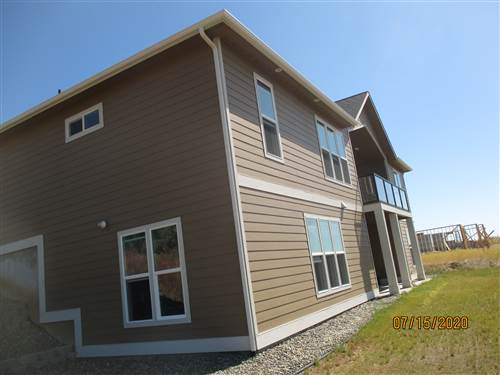
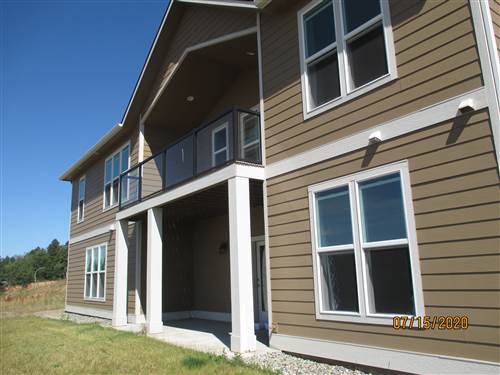
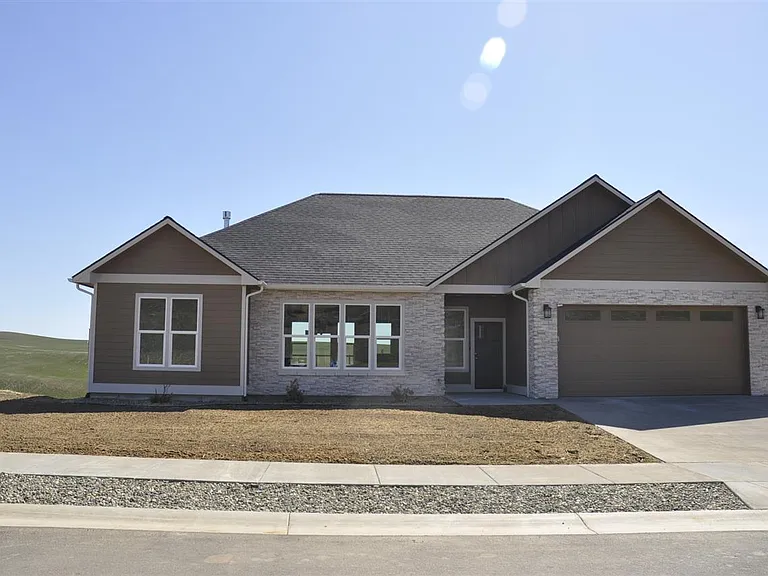


























Bedrooms
- Bedrooms: 4
- Bedroom 1 Level: M
- Bedroom 2 Level: M
- Bedroom 3 Level: M
- Bedroom 4 Level: L
Bathrooms
- Total Bathrooms: 3
- Full Bathrooms: 3
Appliances
- Dishwasher
- Garbage Disposal
- Microwave Oven
- Range/Oven
- Refrigerator
- Water Heater
Other Rooms
- Basement Features: Finished, Full, Inside Entrance, Windows – Egress
- Family Room Level: L
- Basement Description: Yes
Heating and Cooling
- Heating Features: Forced Air, Gas – Heating, Central Air, Furnace
Off Market: $673,800 (4 beds, 3 baths, 2,921 Square Feet)
Bedrooms & bathrooms
- Bedrooms: 4
- Bathrooms: 3
- Full bathrooms: 3
Heating
- Forced air, Other, Gas
Cooling
- Central
Appliances
- Included: Dishwasher, Garbage disposal, Microwave, Range / Oven, Refrigerator
Features
- Flooring: Tile, Carpet, Hardwood
- Basement: Finished, Full, Inside Entrance, Windows – Egress
Interior area
- Total interior livable area: 2,921 sqft
https://www.realtor.com/realestateandhomes-detail/585-Wallowa-St_Pullman_WA_99163_M97770-14178
| Code | Description | Units | Percent |
|---|---|---|---|
| 108 | Frame, Siding, Wood | 0 | 0% |
| 131 | Veneer, Brick | 0 | 0% |
| 1623 | Lawn Sprinklers (SF) | 7500 | |
| 208 | Composition Shingle | 0 | 100% |
| 309 | Forced Air Furnace | 0 | 100% |
| 402 | Automatic Floor Cover Allowance | ||
| 502 | Automatic Appliance Allowance | ||
| 601 | Plumbing Fixtures (#) | 8 | |
| 602 | Plumbing Rough-ins (#) | 1 | |
| 622 | Raised Subfloor (% or SF) | 0 | 100% |
| 641 | Single 1-Story Fireplace (#) | 1 | |
| 648 | Direct-Vented, Gas (#) | 1 | |
| 653 | Floor Insulation (Extreme Climate) | 0 | 100% |
| 701 | Attached Garage (SF) | 484 | |
| 801 | Total Basement Area (SF) | 1866 | |
| 803 | Partition Finish Area (SF) | 1866 | |
| 901 | Open Slab Porch (SF) | 160 | |
| 904 | Slab Porch (SF) with Roof | 35 | |
| 906 | Wood Deck (SF) with Roof | 160 |
| Architecture | Conventional |
| Bedrooms | 4 |
| Bathrooms | 3 |
| Total Rooms | |
| Foundation | Concrete |
| Garage Stalls | 2 |

