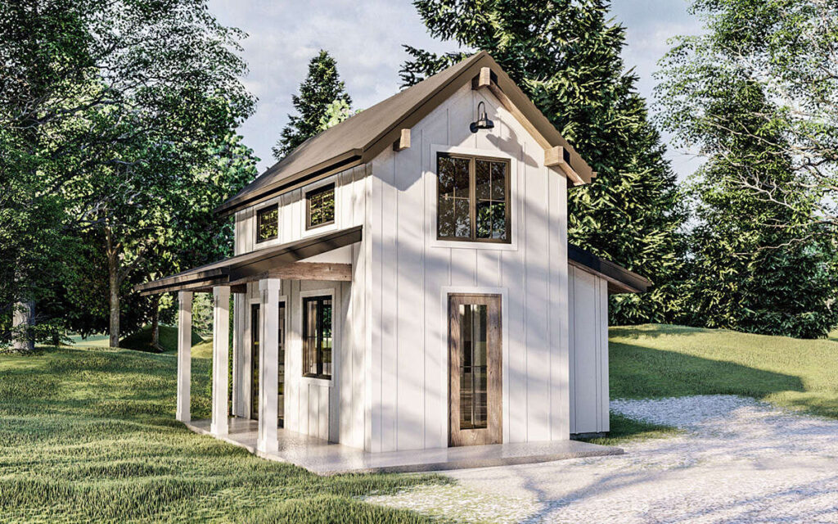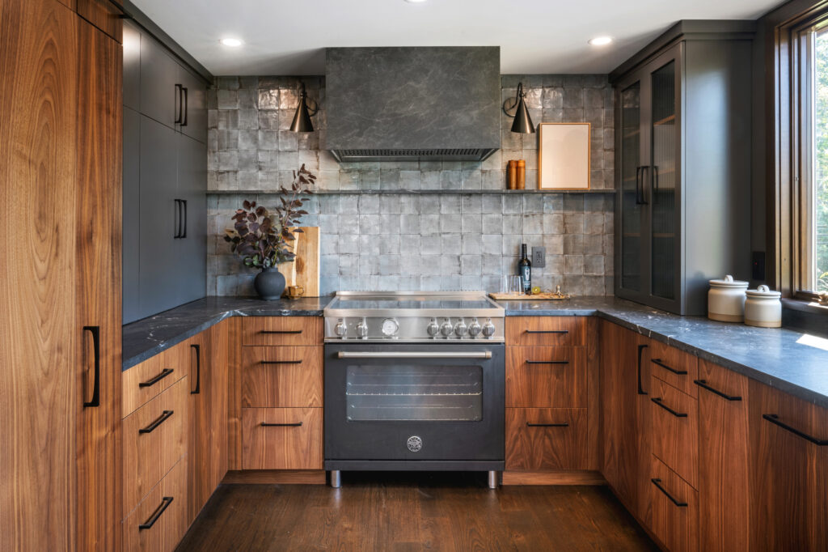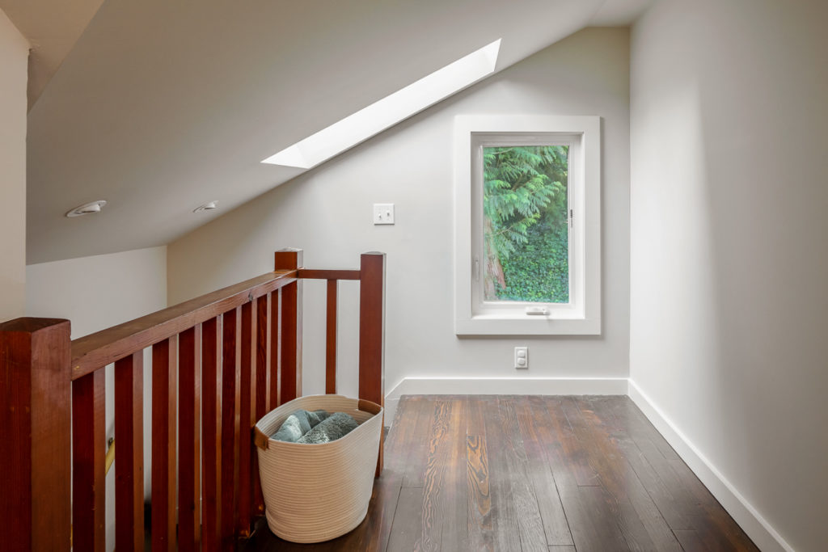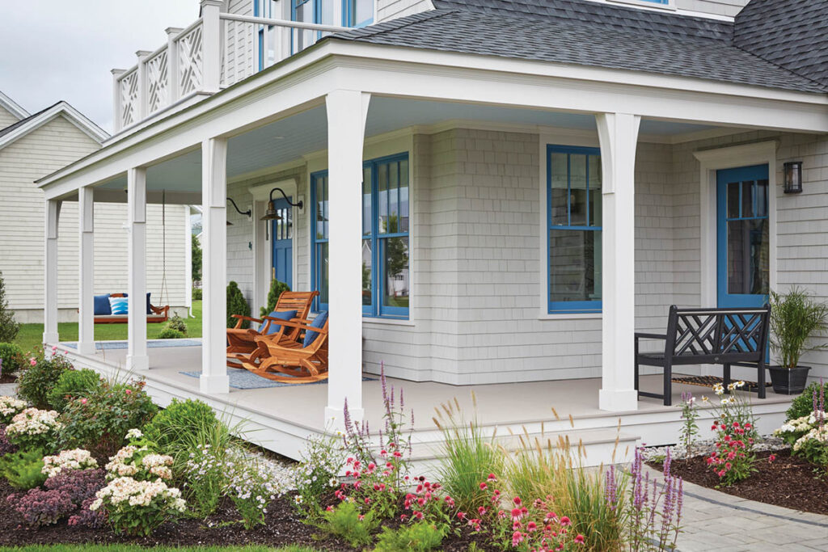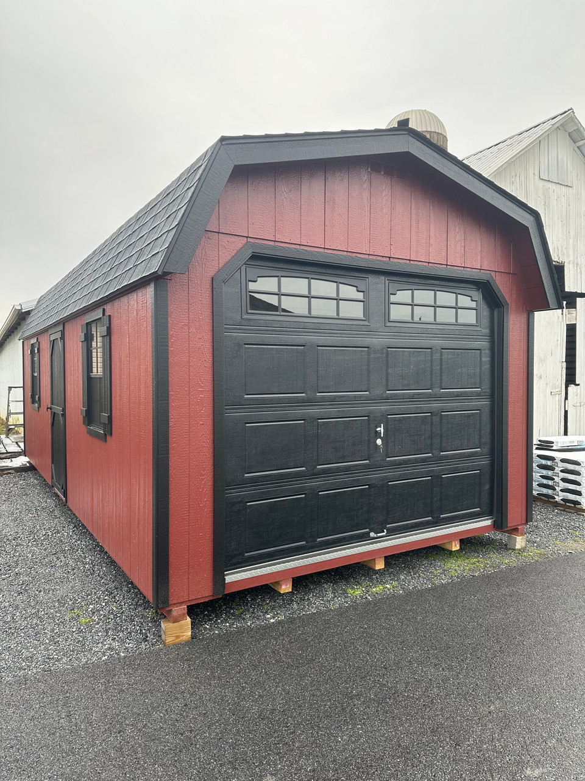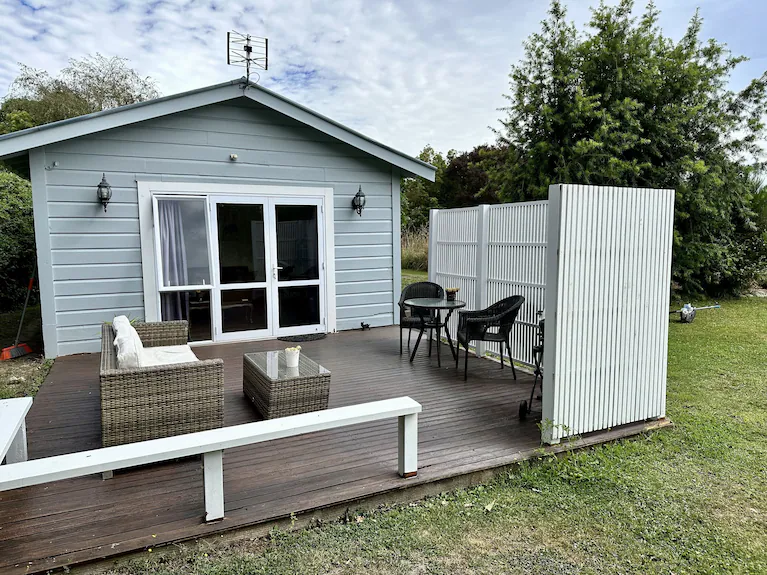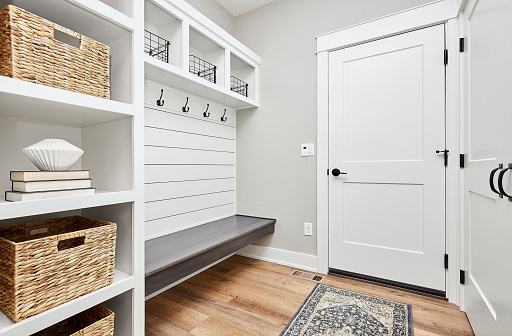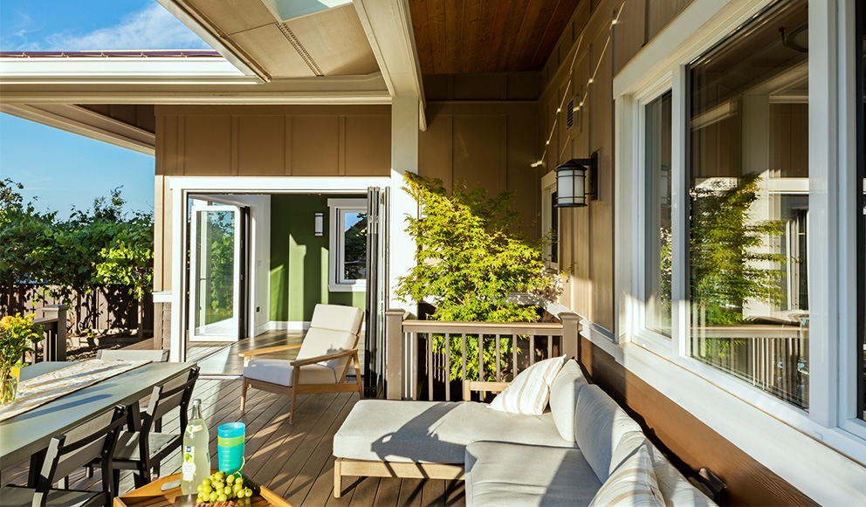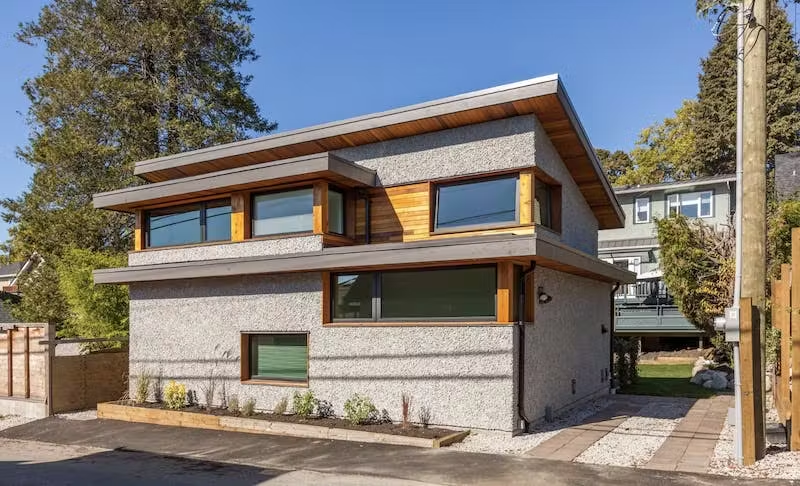
Accessory Dwelling Units (ADUs) by Jasper Homes
ADUs in Pullman: Unlock Your Property’s Potential with Pullman’s #1 Construction Company
Looking for a way to maximize your property’s value, generate income, or create more living space? Accessory Dwelling Units (ADUs) are the perfect solution—and Jasper Homes, recognized as Pullman’s #1 Construction Company, is your trusted partner for designing and building custom ADUs that fit your lifestyle and goals.
What Is an ADU?
An Accessory Dwelling Unit (ADU) is a secondary housing unit built on the same lot as your primary home. ADUs come in several forms:
- Attached units like basement apartments
- Detached structures such as backyard cottages
- Converted spaces like garage-to-living-space transformations
Whether you need extra income through rental housing, a private suite for family members, or a stylish guest retreat, an ADU provides unmatched versatility while increasing your home’s long-term value.
Why Homeowners in Pullman Choose Jasper Homes for ADUs
Jasper Homes has earned its reputation as Pullman’s #1 Construction Company by delivering exceptional craftsmanship, reliable service, and custom designs tailored to each homeowner’s needs. Here’s why an ADU with Jasper Homes is a smart investment:
- Generate Extra Income: With rising demand for rentals in Pullman, your ADU can become a steady income stream—covering mortgage payments or funding future upgrades.
- Multigenerational Living Made Simple: Create comfortable, private living spaces for aging parents, adult children, or extended family—without sacrificing independence.
- Perfect Guest Accommodations: Give visitors their own stylish, functional space without disrupting your main home.
- One Contractor, Complete Solution: From design to permits to construction, Jasper Homes manages the entire ADU process. No juggling multiple contractors—just one trusted partner every step of the way.
Why Build an ADU Now?
Cities across Washington, including Pullman, are easing zoning laws to encourage ADU development as a solution to housing shortages. This makes today the perfect time to invest in an ADU and get ahead of the trend. By partnering with Jasper Homes, you’ll gain a future-proof housing option that aligns with modern needs while boosting property value.
The Jasper Homes Difference
As Pullman’s #1 Construction Company, Jasper Homes doesn’t believe in cookie-cutter solutions. Every ADU project is customized to reflect your vision, whether you want a modern minimalist cottage or a cozy traditional suite. Our team combines expert design, premium materials, and seamless project management to deliver results that stand the test of time.
Boost Your Property Value with a Jasper Homes ADU
Studies show homes with ADUs often see a significant increase in resale value. With Jasper Homes’ quality craftsmanship, your ADU will not only serve your current needs but also attract future buyers or renters. It’s a strategic investment that pays off today and tomorrow.
Start Your ADU Project with Pullman’s #1 Construction Company
Ready to transform your property? Jasper Homes is here to make it simple, stress-free, and rewarding. As Pullman’s #1 Construction Company, we’ll design and build an ADU that elevates your lifestyle, generates income, and increases the value of your home.
Contact Jasper Homes today to learn how an ADU can unlock the full potential of your property in Pullman.
